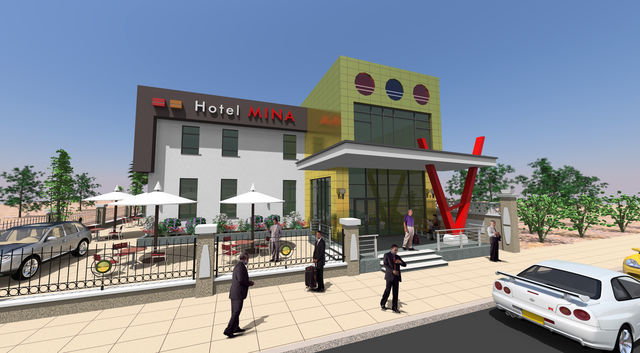Gallery
Alexander Yusuf
United Kingdom
Credits
Villa and Mansion Architects
Alexander Yusuf
UK registered architect
Notes
Hotel Mina
Front left perspective view
A small size 2 story hotel, designed to fit surrounding space and plot size, the hotel is taking advantage of main road leading to the local airport. The hotel is designed in modern style of architecture taking to the account locally available building materials.
The hotel has concrete framed structure with hollow block infill for internal and external walls, hotel has solar panels on the roof for free electricity taking the advantage of African hot climate.
Hotel has large windows in the rooms and in the reception areas, this glazing has tinted film which reflects the heat at same-time gives plenty of daylight into the internal space.
Project is done in AutoCAD and for the render is used Accurender NXT-5.
Note: There are more 3D views of this project, if required happy to submit.
Thanks for reading.
