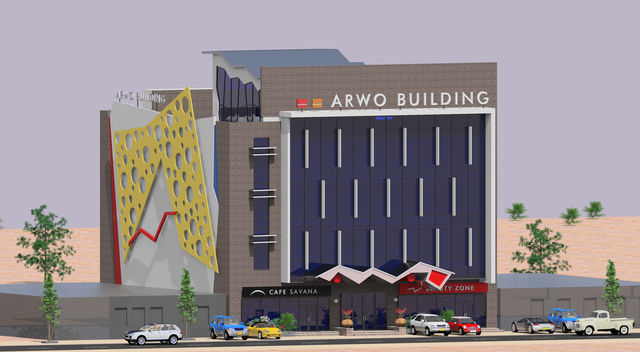Gallery
Alexander Yusuf
United Kingdom
Credits
Villa and Mansion Architects
Alexander Yusuf
UK registered architect
Notes
Arwo Building
Image of 3D aerial view
The Arwo building project, 4 story mixed use development, shops on the ground floor and offices on upper floors. Building is designed for private client in Hargeisa City north of Somalia. Currently working drawing package is finalized, and soon after client intends to appoint main contractor and start construction.
The building has internal open space, terrace access, toilets, stores, 2 staircases and lift. The design is incorporated large roof light glazing at the top roof space which brings daylight and natural ventilation.
Thanks for reading.
