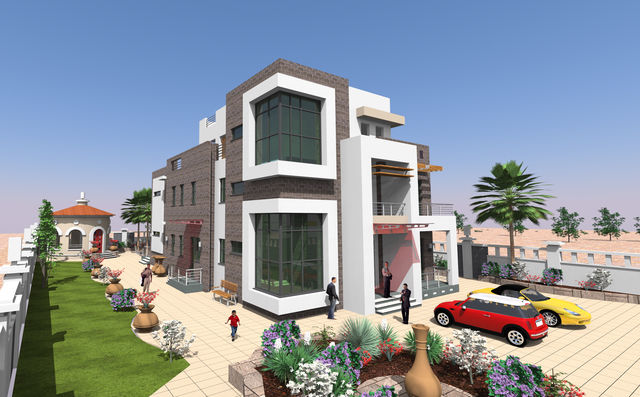Gallery
Alexander Yusuf
United Kingdom
Credits
Villa and Mansion Architects
Alexander Yusuf
UK registered architect
Notes
Villa Hasna
Front left perspective view
Private family villa commissioned by private client, the villa currently is built in North of Somalia, in Hargeisa city.
The villa consists of entrance hallway, living room-1, guest room with en-suit, living room-2 with dining, kitchen with break fast, laundry room, bathroom, store and staircase to first floor.
The first floor, 4 bedrooms, 3 with large balconies, and with en-suits, and one bathroom for all users, storage, and staircase to second floor.
Second floor, large open space used for family gathering, sunbathing, resting area, billiard games play. The floor space has pergola sun shading and open space.
External space, front garden with security block or watchman's room with toilet not shown on the 3D.
Service block consist of external kitchen, food store, maids room and toilet, this block is not shown on the 3D so not to obscure the image of the villa. The villa has rear garden and large patio with planting and trees.
The villa is designed to modern style taking to the account the clients requirements, locally available building materials and the available plot of land, in the result the client is very pleased and construction of the villa is progressing.
