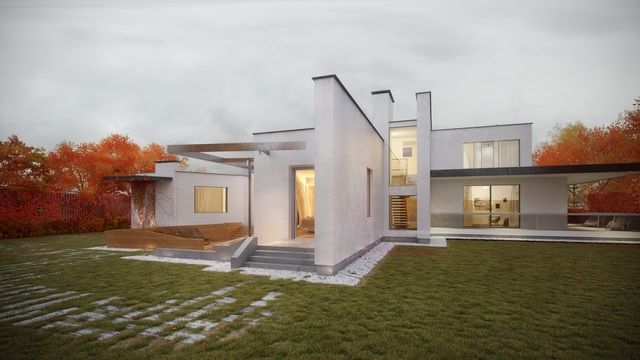Gallery
Andrei mikhalenka
Belarus
Credits
architect: Pogorelov Sergej
Visualisation: Andrei Mikhalenka
Notes
This project, first of all, active work with the negative space of the courtyard in an attempt to create a natural and consistent continuation of the positive interior spaces .
Also , it is the task of bright contrasting external orthogonal rhythm dynamic volumes and antagonistic space and sharp angles deployed internal organization. Front of the house - as the physical boundary of the living space as a visual boundary and concise rhythmic and complex external and internal nonlinear .
This project - a reflection of the search Belarusian architectural authenticity format today.
