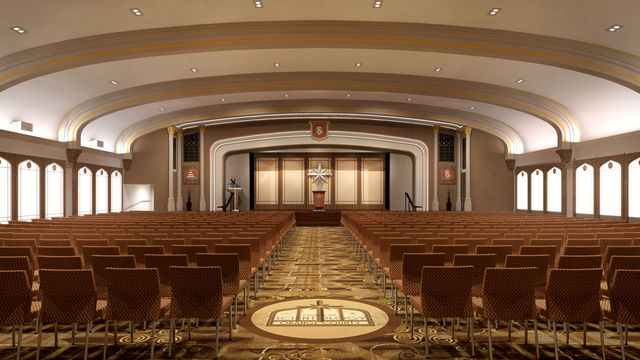Gallery
CSI ArchVizTeam
United States
Credits
Rendering by Church of Scientology International Architectural Office In-House Rendering Team.
Design by Gensler.
Notes
Auditorium of the Church of Scientology, Santa Ana, California.
The project was the restoration of an historic building for the Church of Scientology, Orange County California. Originally constructed in 1931 as the Santa Ana Masonic Lodge, the building most recently served as the Santa Ana Performing Arts and Event Center. A noted example of Art Deco style, the building is listed on the city, state and national registers of historic places. Integrating the new design into the historic details was an important aspect in the rendering.
The ballroom was converted to this auditorium for Church services, educational programs and use by community. The building opened in June 2012.
3ds max, Mental Ray, Photoshop.
