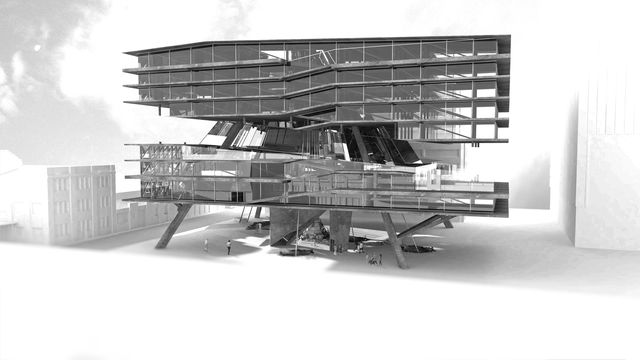Gallery
Daniel Schumann
Australia
Credits
Daniel Schumann
Notes
Through the process of undertaking the final year project a set of theoretical positions and personal beliefs have been used, in developing a piece of architecture from concept theory and design through to a detailed design phase. This architecture, a building pieced together by a series of symbolic and constructed elements, each relating back to the initial thought processes and form generation tools, is perhaps best understood by looking at each of these components individually as a process within the whole, then looking the building as a collective, cohesive whole. But what is this architecture and what does it mean to the city of Adelaide?
In approaching the design challenge of converting a CBD building no longer of use to the city, though a prominent feature of the Adelaide urban culture, the car park and this very quality were the initial basis for this design. Though Adelaide may be described as the city of car parks, it is also the city of churches and within the festival state. Taking these three faces of Adelaide the building combines a Baptist church with a gallery space, within the car park; creating architecture which truly is the building of Adelaide.
(Whole building view - day)
