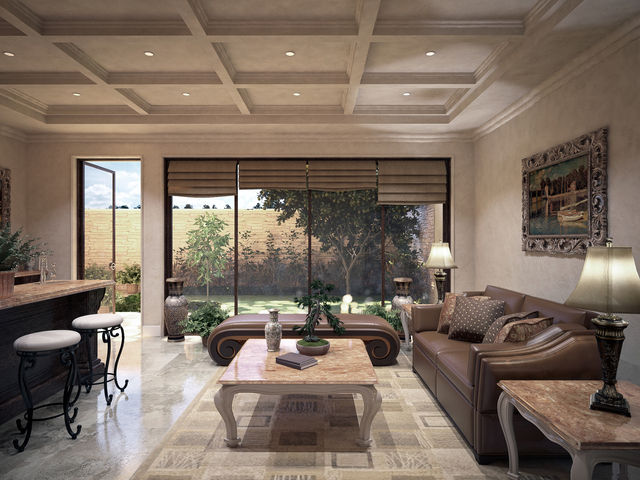Gallery
Gonzalo Elias
United States
Credits
To Tony Ashai and Chris Valenzona
Notes
The project plans have been done in AutoCAD, for the 3D I started it in ArchiCAD, and detailed in Lightwave. The Render in 3D max and Vray, and the post in Photoshop and Lightroom.
Is a full detailed 3D model where just the sky on the background is a picture (HDRI).
The task was a Traditional Interior, clean and ready for use, to be included in marketing package. Some textures and colors were specific approved. This interior is a lower level of a unite, next to a private garden.
