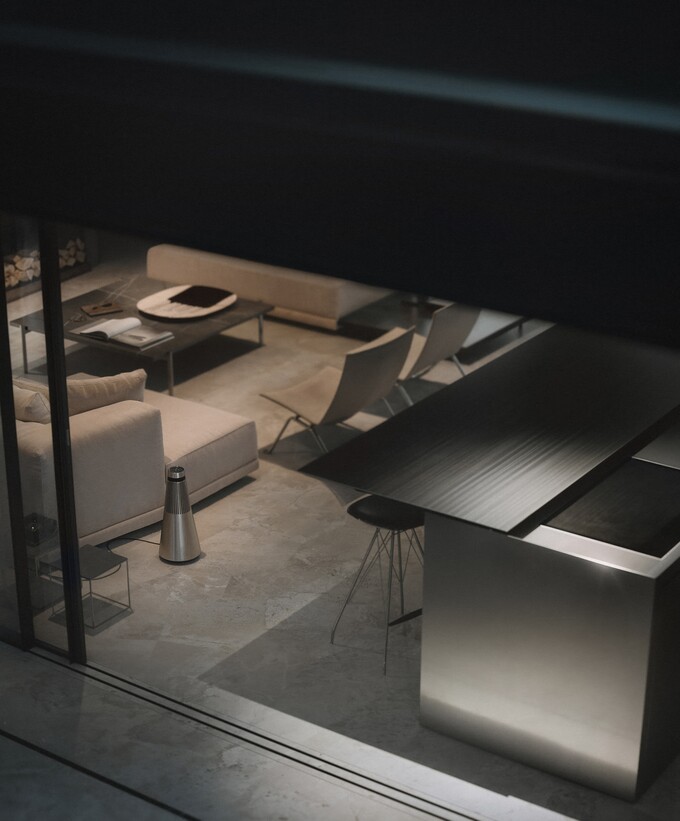Gallery
A515
Poland
Credits
One of 20 final views (over 120 frames and analyses). Kitchen and living area presented in maximal minimalism, seen from the internal courtyard—complementary to a broader spatial narrative.”
Pronunciation hints: minimalism
Notes
One of 20 final views within a body exceeding 120 frames and analytical iterations. Process: delivered using CAD 2D and 3ds Max in lieu of conventional BIM to preserve geometric fidelity and compositional control. Corona (CPU) was deliberately bypassed in favor of FStorm (GPU) to meet the scale and velocity demands of a high-volume concept pipeline—FStorm, despite ongoing development and inherent limitations, provided the essential balance between shading quality and render throughput, enabling iteration without compromise on material detail. This was critical for the interior, where textiles and expansive stainless-steel surfaces in varied finishes—evocative of the Boffi aesthetic—dominate. Final imagery was refined in 32-bit layered Photoshop files; materials received hand-tuned refinements augmented by Stable Diffusion (SD) for nuanced modulation. All visible assets are fully 3D—no photographic cut-ins. Technical documentation and source geometry are available for verification.
