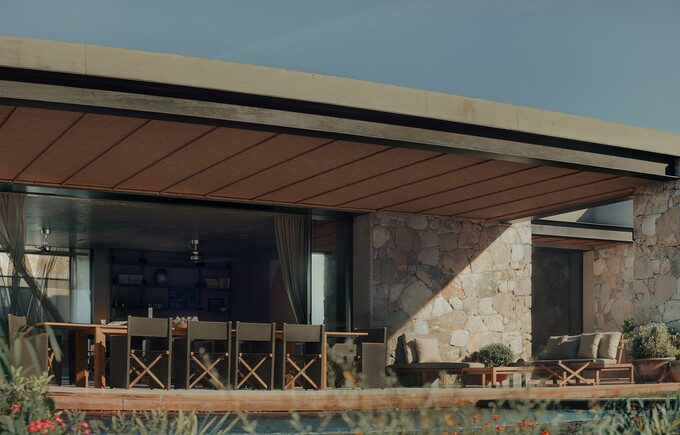Gallery
Arch515 - A515/HF
Poland
Credits
Private client residence, Sardinia, Italy. General contractor: Pitzus Group. One of 20 final views (over 120 frames and analyses). Composition: infinity-edge pool foreground, terrace mid-ground, pierced-through house with internal courtyard, above it Villa No.2. Pipeline: CAD 2D / 3ds Max in lieu of conventional BIM for precision; intentional use of FStorm GPU engine for speed at scale.
Notes
One of 20 final views within a corpus exceeding 120 frames and analytical iterations. View hierarchy: foreground features an infinity-edge pool; mid-ground a terrace; beyond, a pierced-through house with a central internal courtyard; above sits Villa No.2. Process: delivered using CAD 2D and 3ds Max instead of standard BIM to preserve geometric fidelity and compositional control. Corona (CPU) was deliberately bypassed in favor of FStorm (GPU) to meet the dual constraints of uncommonly high concept volume and turnaround velocity—FStorm, despite ongoing development and known limitations, provided the necessary balance of shading quality and render throughput, essential for material nuance in interiors. Final imagery was refined in 32-bit, layered Photoshop files; materials were hand-painted with assistance from Stable Diffusion for refined modulation. Every visible asset is fully 3D (wall surfaces, pool droplets beneath decking, etc.); no photographic cut-ins. Technical documentation and source geometry are available for verification.
