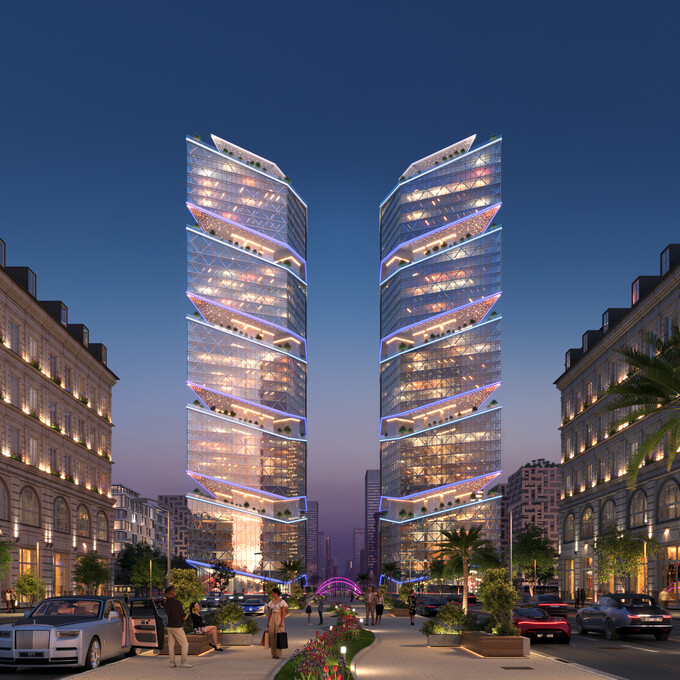Gallery
Sergejs Rodionovs
United Kingdom
Credits
Sergejs Rodionovs, some evermotion plants and cars and some 3ddd buildings.
Notes
Design | Art direction | CGI
Mixed-Use Development: Twin Towers & Public Realm
Located at the gateway of a new urban district, this mixed-use twin tower development rethinks the idea of an iconic architectural landmark. Designed as a bold entrance statement, the project integrates living, working, and leisure spaces within two elegant, glass-wrapped towers that rise above a vibrant public realm.
The towers reinterpret classic skyscraper forms with a contemporary edge—featuring five cascading terrace levels filled with greenery, offering open-air spaces for residents and visitors alike. These green terraces promote sustainable urban living, comfort, and biodiversity.
Each terrace features original ornamental ceiling lighting patterns, creating a unique visual identity. A central architectural column, extending from the ground level to the top of each tower, is illuminated with the same motif—visually linking the entire structure and reinforcing the vertical rhythm of the design.
At sunset, the façades catch warm golden light, giving the towers a shimmering, sculptural quality. Vertical fins and layered glass enhance this effect while emphasizing elegance and height.
The base opens into a lively public plaza—animated by cafés, art, water features, and landscaping. This welcoming space acts as a cultural and social anchor at the entrance of the new development area.
More than just buildings, the Twin Towers form a new urban icon—redefining the skyline while delivering human-scaled, vibrant spaces below.
