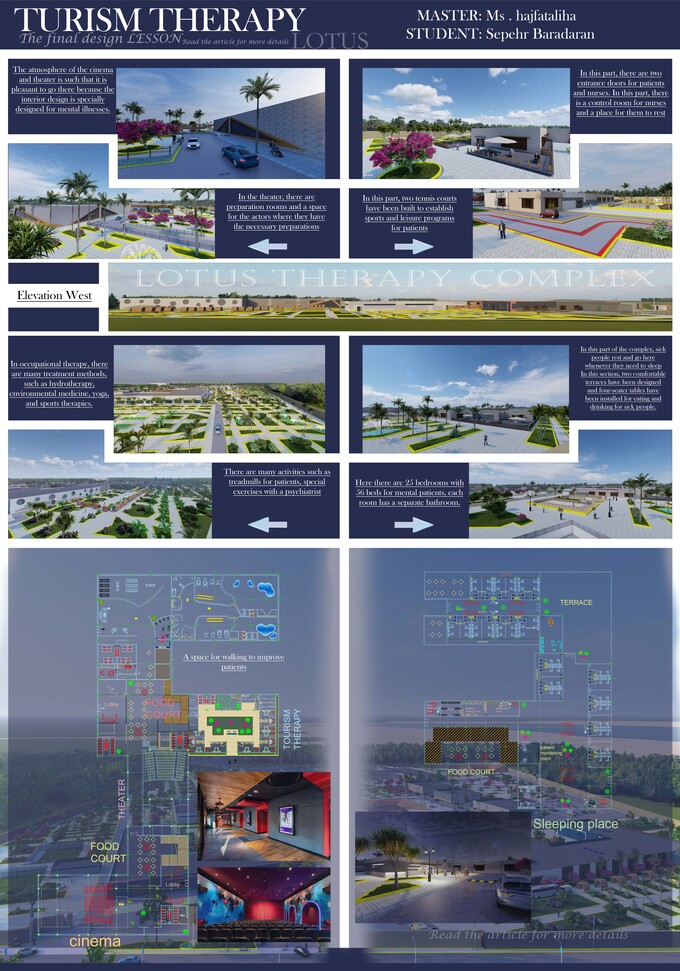Gallery
SEPI
Spain
Credits
Design & Visualization: Sepehr Baradaran
Academic Supervisor: Ms. Hajfathaliha
Software: AutoCAD, SketchUp, Lumion, Photoshop
Institution: Faculty of Architecture (Final Design Lesson)
Notes
This board presents the northern elevation of the Lotus Therapy Complex, highlighting the sleeping units, food court, and recreational therapy spaces. It includes hydrotherapy areas, walking zones, cinema and theater halls designed specifically for mental health patients. The plan focuses on creating comfort and emotional well-being through spatial and environmental treatment solutions.
Rendering Engine
Lumion
Host Platform
SketchUp
AI usage
No AI used
