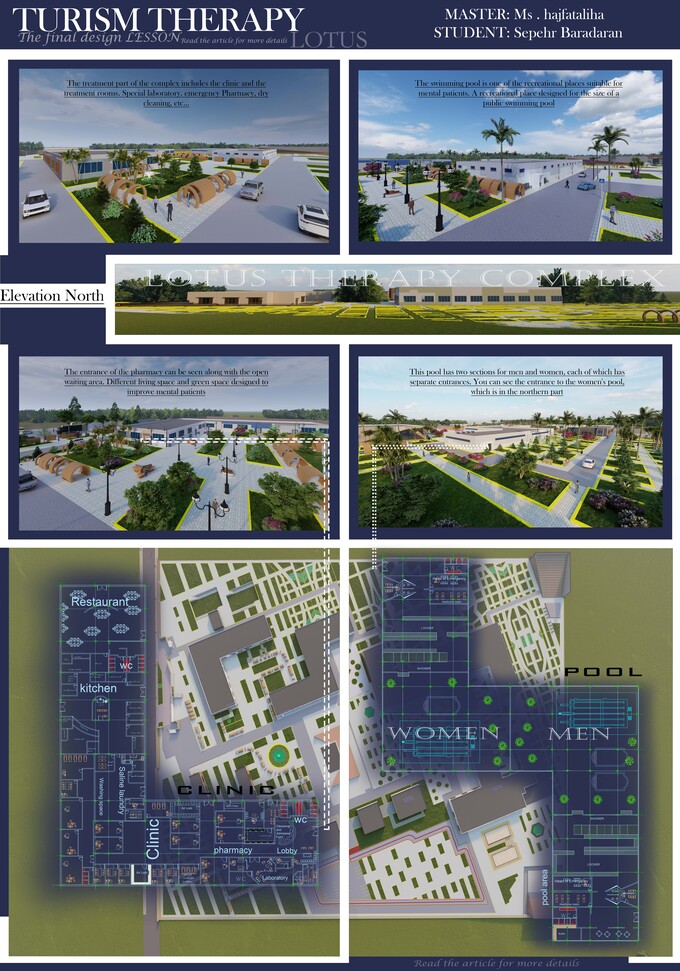Gallery
SEPI
Spain
Credits
Design & Visualization: Sepehr Baradaran
Academic Supervisor: Ms. Hajfathaliha
Software: AutoCAD, SketchUp, Lumion, Photoshop
Institution: Faculty of Architecture (Final Design Lesson)
Notes
This board focuses on the western elevation of the complex and detailed floor plans of the clinic, pharmacy, restaurant, and dual-gender pool zones. The design emphasizes accessibility and separation for therapeutic spaces, ensuring comfort and clarity for both patients and staff. Landscape integration supports the overall healing approach of the Lotus Therapy Complex.
Rendering Engine
Lumion
Host Platform
SketchUp
AI usage
No AI used
