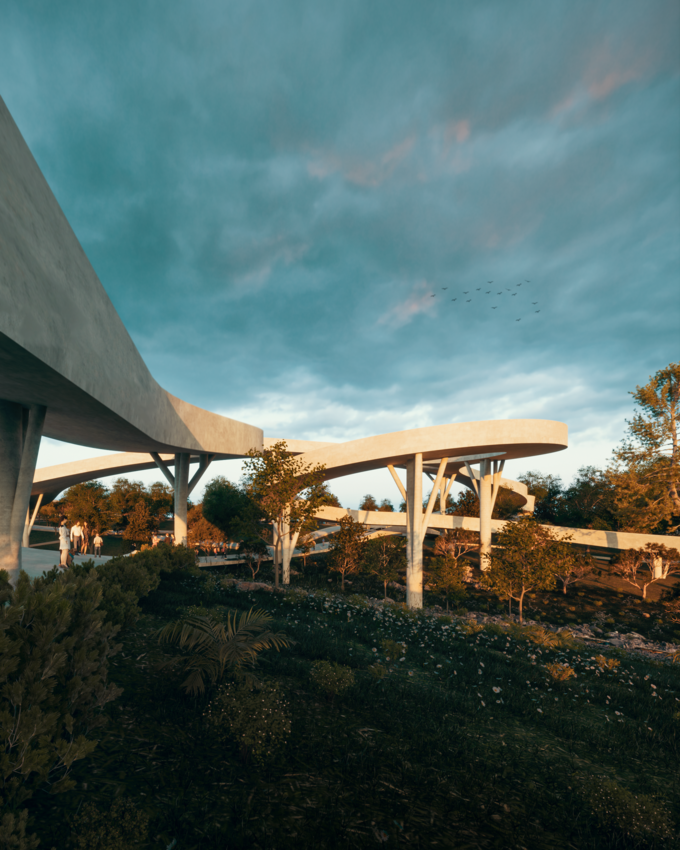Gallery
Ahmad Eghtesad
Romania
Credits
Urban Unit LLC (Yerevan)
Notes
Category: Educational Campus
Architecture firm: Urban Unit Architecture & Construction
Location: Armavir, Armenia
Status: Unbuilt Conceptual
Area: 90.000 Sqm
Principal Architect: Harmik Hanbarchyan, Ali Nazari
Project Architects: Ahmad Eghtesad, Mohammad Aghaei, Mary Grigoryan, Anjela Petrosyan
Structural Engineer: Tade Avazbalyan
3D Modeling and Visualization: Ahmad Eghtesad
Year: 2022
....
The COAF (Children of Armenia Fund) competition tasked participants with designing a comprehensive education center for various fields such as science, culture, and agriculture. The eco loop project, designed for the Smart Campus in Armavir, was fortunate enough to be among the top 9 projects. The 3D model, consisting of over 90,000 square meters and made entirely of curve surfaces with multiple subdivisions in Rhino, posed a challenge due to the tight deadline of about 3 days. The best solution was to use Twinmotion, which has a great connection with Rhino and Grasshopper and does not require editing of geometry and topology like 3dsmax. Twinmotion's new libraries, such as Megascan, and Path Tracer feature allowed for desirable renders in real-time. Although aerial views and wide-angle renders were not possible due to the scale of the model, we were still able to achieve satisfactory results within the given timeframe. All design and judging teams were pleased with the outcome, and I hope you find it enjoyable as well.
