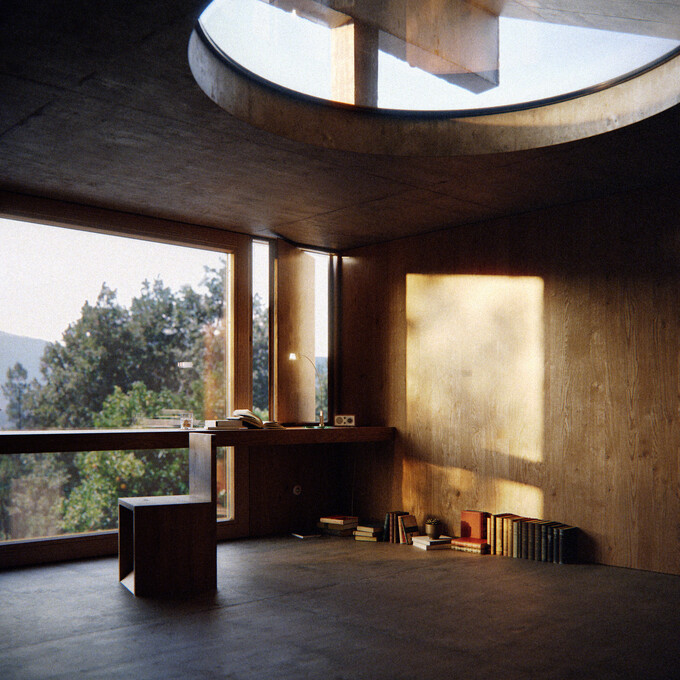Gallery
Okdraw Studio
Portugal
Credits
Images by Catarina Brites, Gonçalo Alves, Hugo Ferreira, Marco Santos, and Pedro Teixeira.
Architecture by Nuno Melo Sousa Arquitectura.
Rendering Engine
3ds Max Interactive, Corona
Sources of Inspiration and References
In this project, one of the images aimed to depict a library room for the client, a medical professional. The architect envisioned a design with substantial bookcases on each side of the room, featuring a central wooden table near the window, reminiscent of the layout at Casa Piedra Roja project by Smiljan Radic, as seen here: https://64.media.tumblr.com/491607f2280ff35cb0d2a8d3612bc218/tumblr_o8hb70p4X11qat99uo4_500.jpg
To capture this vision, we adjusted the camera angle to encompass both the frontal and the ceiling windows, while also showcasing the roof structure above us. This shift in perspective, allowed us to emphasize the role of light in shaping the interior to create a specific mood and atmosphere, influenced by the way light is highlighted in Ricardo Bofill's "La Fabrica" project, as seen here:
https://static.designboom.com/wp-content/uploads/2017/02/ricardo-bofill-la-fabrica-designboom-006.jpg
Simultaneously, we aimed for the interior to exude a more brutalist layout, moving away from the typical library room aesthetics. The design embraced a "muted" space with minimal decoration, where objects were casually placed on the floor, evoking a sense of scattered arrangement, akin to an old warehouse, as illustrated here: https://harpersbazaar.uol.com.br/wp-content/uploads/2019/01/vincenzo-de-cotiis-designer-abre.jpg
Video card
NVIDIA GeForce RTX
