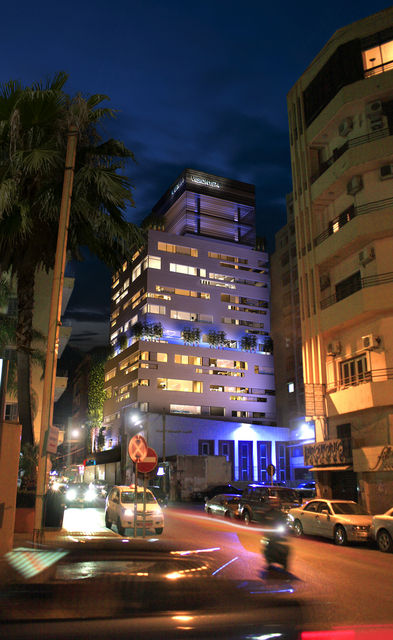Gallery
Wissam Sader
Lebanon
Credits
Used 3D max 2011, and vray 2.0
Photoshop for post production.
The hospital furniture and the trees are from Evermotion archmodels.
The Architectural design was done by Charles Hadife Architect.
The background photograph was taken by myself.
The modeling, lighting and texturing were all done by myself.
Notes
This Building will accommodated clinics it is located in Beirut Lebanon, the project was done this year 2011
